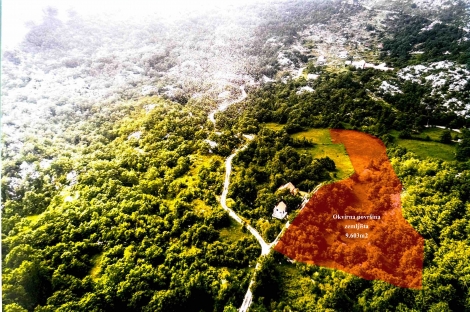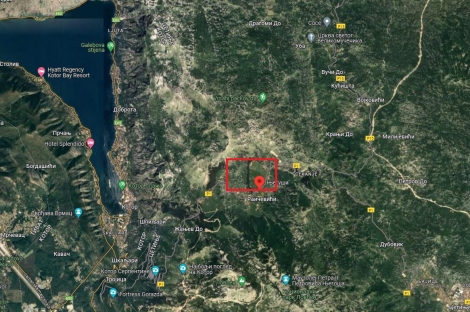p1007 Multiple building plots available in Njeguši, subdivision possible, Cetinje, Njeguši
Basic information
The location encompasses several cadastral parcels with a total area of 11,502m².
The parcels are situated within the scope of the General Urban Plan for Njeguši.
According to the designated areas of the General Urban Plan for Njeguši, these cadastral parcels are intended for low-density residential areas (SMG) and agricultural areas.
The minimum parcel size for building structures in low-density residential areas (SMG) is 500m². The land coverage index for urban plots is 0.3, and for parcels larger than 650m², the building footprint is a maximum of 200m².
The built-up index for urban plots is 0.6, and for parcels larger than 650m², the maximum gross building area (BRGP) of a structure is 400m².
The maximum number of floors for structures is two stories (Ground Floor + 1). The minimum distance of a new freestanding structure from the side and rear boundaries of the parcel is 5 meters.
Traffic access to the location is provided via a public unclassified road.
There is the possibility of subdividing the plot into several smaller individual parcels with the construction of multiple individual structures.
Detailed information
Tomislav Ranković

-
Providing guidance and assisting sellers and buyers in marketing and purchasing property for the right price under the best terms
-
Determining clients’ needs and financials abilities to propose solutions that suit them
-
Performing comparative market analysis to estimate properties’ value

















